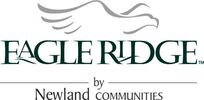ARCHITECTURAL guidelines
The architectural review process at Eagle Ridge HOA is established and administered by an Architectural Review Committee (ARC) comprised of homeowners that are elected by the Membership.
The architectural review process are designed to preserve the visual impression of Eagle Ridge as a distinctive and desirable place to live. Please review the documents linked below for specific restrictions. This design review is not intended to be cumbersome or expensive. The goal is to achieve and maintain a pattern of quality and aesthetic benefit, and preserve the visual impression of Eagle Ridge as a distinctive and desirable place in which to live.
Landscaping, fencing, building form, materials, and colors all contribute to an overall community image that is readily identifiable as a high quality development. By following the Association's guidelines, residents will protect and enhance each property owner’s investment in their home.
In addition to ACC review, a permit may be required. The HOA/ACC is not liable for exposures that may present due to permitting issues or failure to permit the work. To avoid an unforeseen interruption, be sure to check with the City and obtain the appropriate permits before work begins.
Storage Shed
1. Brochure/Drawing showing the shed design
2. Exact dimension-Height/Width/Depth
3. Site plan showing placement on the property and setback from fence/property line
4. Color of shed
5. Roof material/Color
Fencing
1. Color
2. Style
3. Height
4. Site plan showing the placement of the fence in relationship to the house, property lines, sidewalks, etc.
House Painting
1. Color sample and code of each color of body, trim, accent colors
2. Photos of neighboring homes
3. An exhibit showing where each color will be placed on the house.
House siding replacement
1. Color and style
2. Detailed exhibit showing placement and design of new siding, if it is being changed from the current siding design and placement.
3. Trim or accent colors
In addition to the ACC review, a permit from the City may be required. The homeowner is
responsible for obtaining appropriate permits and should contact the City directly before any
work begins. The HOA/ACC is not liable for any issues that arise due to permitting issues or
from failure to permit the work.
|
| ||||||||||||||||||||||||||||||||||||||||||||||||||||||
